*Update January 2011 - We are in the process of doing some minor renovations (new baseboards, painting doors, etc.) and decorating and painting. I hope to post some updated pictures in the near future. *
We just purchased our first home a couple months ago. It still could use some new paint and decorations to make it more to our taste, but we are really thankful to the Lord for providing it for us.
Back entrance just inside door. Coat closet and a half bathroom to the left of the back door.
 Still standing in the back entrance. This is what you would see if you came in the back door. We have a glass door between the back entrance and dining room. It is mostly for decoration. If you go up the 2 steps, to your right is the dining area/kitchen, or straight ahead is the front entrance with the oval glass window.
Still standing in the back entrance. This is what you would see if you came in the back door. We have a glass door between the back entrance and dining room. It is mostly for decoration. If you go up the 2 steps, to your right is the dining area/kitchen, or straight ahead is the front entrance with the oval glass window. If you walk up these steps, immediately to your right is the dining area/kitchen.
If you walk up these steps, immediately to your right is the dining area/kitchen. Dining area. My parents have lent us their old dining table and chair set to use.
Dining area. My parents have lent us their old dining table and chair set to use. Closeup of the picture on our wall in the dining area that we just purchased. We are slowly starting to add things to decorate our home. I would like to paint the dining/kitchen area a different colour someday - maybe red!
Closeup of the picture on our wall in the dining area that we just purchased. We are slowly starting to add things to decorate our home. I would like to paint the dining/kitchen area a different colour someday - maybe red! Kitchen. I had to stand in the pantry to take this picture. I really like that I can look into the backyard while doing the dishes!
Kitchen. I had to stand in the pantry to take this picture. I really like that I can look into the backyard while doing the dishes! The bi-fold white doors hide my walk-in pantry, one of the features I really like about this house. Also notice my little kitchen helper :)
The bi-fold white doors hide my walk-in pantry, one of the features I really like about this house. Also notice my little kitchen helper :)
Pantry in the kitchen. Bulletin board, extra bags, apron, recycling
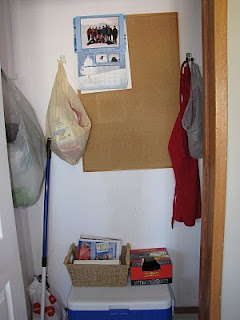
Right side of pantry.

 Back into the kitchen, right beside the fridge. Cd player, which came with the house, is really nice to listen to while I work in the kitchen.
Back into the kitchen, right beside the fridge. Cd player, which came with the house, is really nice to listen to while I work in the kitchen. Inside a cupboard. Spices and cooking things on bottom. Baking things in middle. Pans on top
Inside a cupboard. Spices and cooking things on bottom. Baking things in middle. Pans on top
Another cupboard. There are homemade soft pretzels in the clear container on the cupboard.
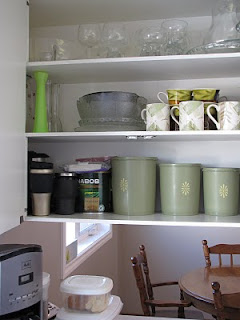
Cupboard right above the dishwasher.

Front entrance and living room. These vertical blinds came with the house. Someday I might like to replace them with tiebacks or drapes, but they do the job for now! :)

Living room. The piano is being lent to us by my in-laws. I LOVE it and play it every day! The binder on the coffee table is my Home Management Binder. Sometime I will give a tour of it.
**UPDATE! I got rid of the purple vertical blinds and replaced them with some green/taupe curtains.**
Here is a new look at the living room. (Oh, and we have a different clock for now, too.)
 Here is a look at the living room with the old verticals that are now downstairs in storage.
Here is a look at the living room with the old verticals that are now downstairs in storage.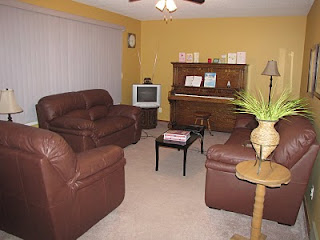
Hallway.The closet on the left is where I keep my vacuum cleaner, cleaning supplies, and extra jackets.
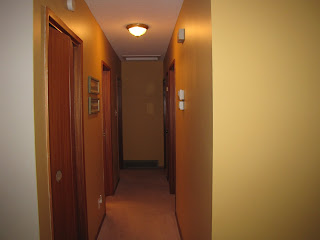
Main bathroom with bathtub/shower combo. Want to find a picture for the wall someday.

Linen closet in the bathroom for towels, toiletries, etc.

Baby daughter's room. Could use some decorating touches, but that will come eventually.

Change table that my grandpa made when I was a baby.

Spare room. Used for storage right now.
 Games closet that is in the hallway.
Games closet that is in the hallway.
Master Bedroom. Would like to repaint it sometime and get our wedding picture on the wall.


This is the basement.To the left is a bathroom.
 Bathroom in the basement. It has a shower, toilet, and sink.
Bathroom in the basement. It has a shower, toilet, and sink.
Family room in the basement.


Family room and fireplace.

Spare bedroom in basement. I would like to learn how to sew sometime.

Laundry room. To the left is a huge storage room, but I won't show it cause it's kind of ugly. (but very practical!) LOL.

We also have a nice backyard and deck, which I really like, but no pictures of that. Sorry!
Thanks for visiting!




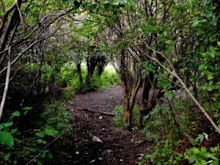






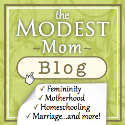

12 comments:
Beautiful home... Very nice!
I am visiting via Candy's blog... you have a lovely home and yes even amongst the Laundry room... you home appears very spacious something I am sure you love and I envy ;)
You have a beautiful home! I hope your future painting endeavours go well (and quickly!) for you... It seems like the hardest part is always picking the colors and then getting started! :)
Hi Jenna!
Found your tour from Candy's post. You've got a nice and spacious home. I'm loving the kitchen layout, so convenient - You are well organized. I also enjoy having a window to look out when working at the sink :-)
I admire the gratitude that comes through in your writing as you describe your home. You have some great ideas for continuing to give it your personal touch. Well done!
Jean
I came over from Candy' blog to see your tour. You have a BEAUTIFUL home!!! :)
Hi Jenna, I'm visiting via Candy's blog. You have a beautiful home. I'm sure you enjoy it each day.
Regina
I love how clean and comfy your home is, you keep it so beautifully!
Hi Jenna,
You have a wonderful house and you have made it into a beautiful home for your family. Thank you for sharing it with us.
Auntie Lois
Very nice home Jenna! Wow, you are a good housekeeper!
By the way, you have the same couches as we do! Same colour too! Aren't they comfy?
Believe me, my house is not always this clean and organized! (Although I wish it was!) Often there is more "stuff" lying around than the pictures show. And Carla, that is neat that we have the same couches! They are definitely comfy. And sleep is kind of overrated anyway. LOL
What a nice homey looking home. Yes that is a good thing. Please come to my home and get it organized for me Pleasssssssssssse :) Have added your blog to my list so will be visiting often.
Blessings,Joann
I've only just come across your blog but thought i'd comment even though this was last years post.
You have such a lovely home thanks for sharing!!
Post a Comment